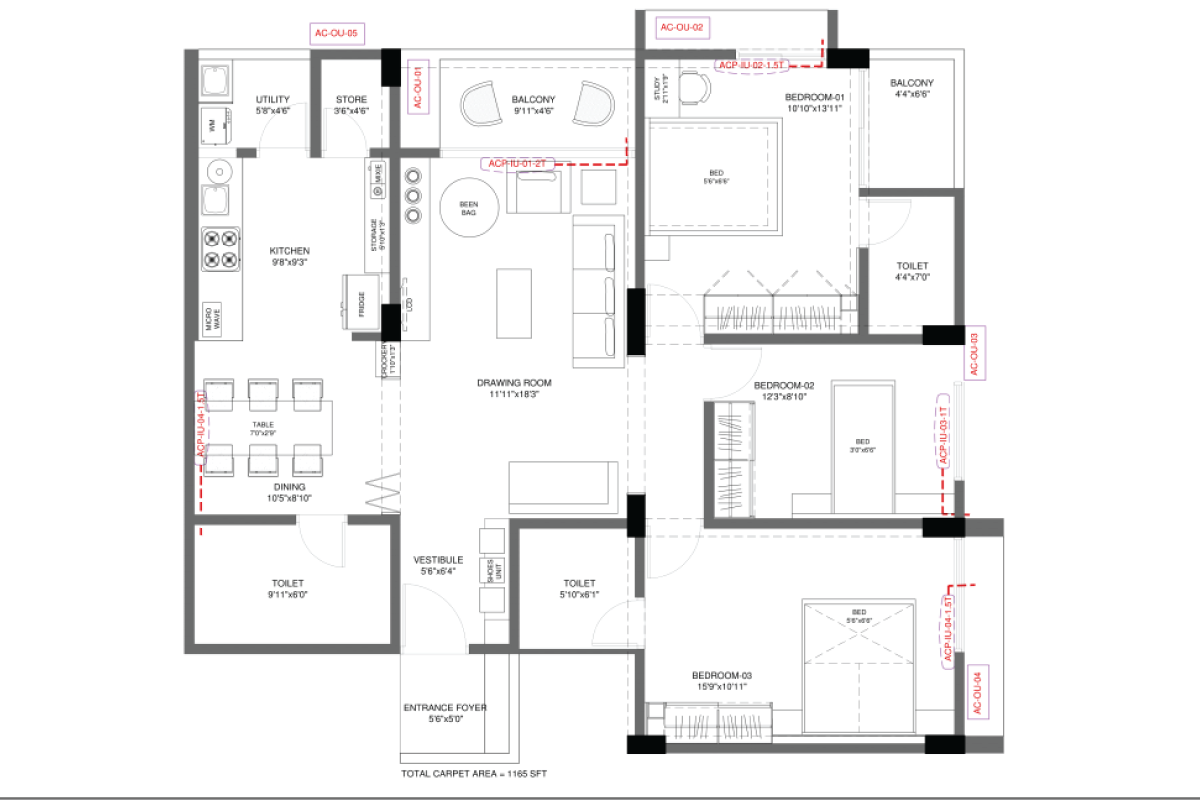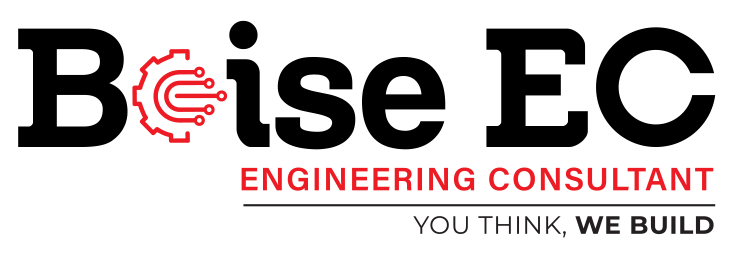Brochure
Download our document to see specific data of the service and how we work.
Let’s Start Work
Together
Please feel free to contact us. We will get back to you with 1-2 business days. Or just call us now.

What We Offer
Detailed Construction Drawings
We create comprehensive construction drawings that include floor plans, elevations, sections, and detailed views. Our drawings ensure clarity and accuracy, providing a solid foundation for construction.
Permit and Approval Drawings
Our team prepares all necessary drawings required for obtaining building permits and approvals. We ensure compliance with local building codes and regulations, facilitating a smooth approval process.
As-Built Drawings
We provide detailed as-built drawings that accurately reflect the completed construction. These drawings are essential for future renovations, maintenance, and facility management.
Shop Drawings
We create precise shop drawings for various building components, including structural elements, MEP systems, and custom architectural features. These drawings guide manufacturers and fabricators in producing high-quality components.
2D and 3D Drafting
Our services encompass both 2D and 3D drafting, allowing for a comprehensive visualization of your project. 3D drafting enhances spatial understanding and helps identify potential issues early in the design process.
Renovation and Remodeling Drawings
We specialize in drafting services for renovation and remodeling projects. Our detailed drawings ensure that all changes are accurately documented and seamlessly integrated into the existing structure.
