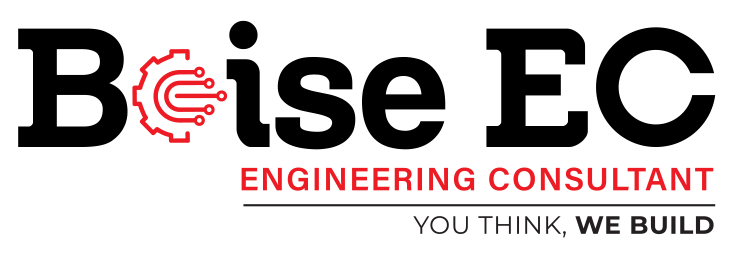Brochure
Download our document to see specific data of the service and how we work.
Let’s Start Work
Together
Please feel free to contact us. We will get back to you with 1-2 business days. Or just call us now.

What We Offer
3D BIM Modeling
We create detailed 3D BIM models that accurately represent the architectural, structural, mechanical, electrical, and plumbing (MEP) aspects of your building project. Our models facilitate better visualization and coordination among project stakeholders.
Clash Detection and Coordination
Using advanced BIM software, we conduct clash detection to identify and resolve conflicts between different building systems. This proactive approach minimizes errors and ensures seamless integration during construction.
4D and 5D BIM Integration
We integrate project schedules (4D) and cost estimates (5D) into our BIM models, providing a comprehensive view of project timelines and budgets. This integration enhances project planning, coordination, and management.
BIM for Facility Management
Our BIM models serve as valuable resources for facility management, providing detailed information about building components and systems. This supports efficient maintenance, renovations, and operational management.
Customized BIM Solutions
We tailor our BIM services to meet specific project requirements, including customizing models for prefabrication, fabrication, and detailed construction documentation. Our solutions support streamlined workflows and optimized project outcomes.
BIM for Sustainable Design
We incorporate sustainable design principles into our BIM models, helping clients achieve energy efficiency, environmental sustainability, and LEED certification goals. Our models facilitate analysis and simulation of green building strategies.
