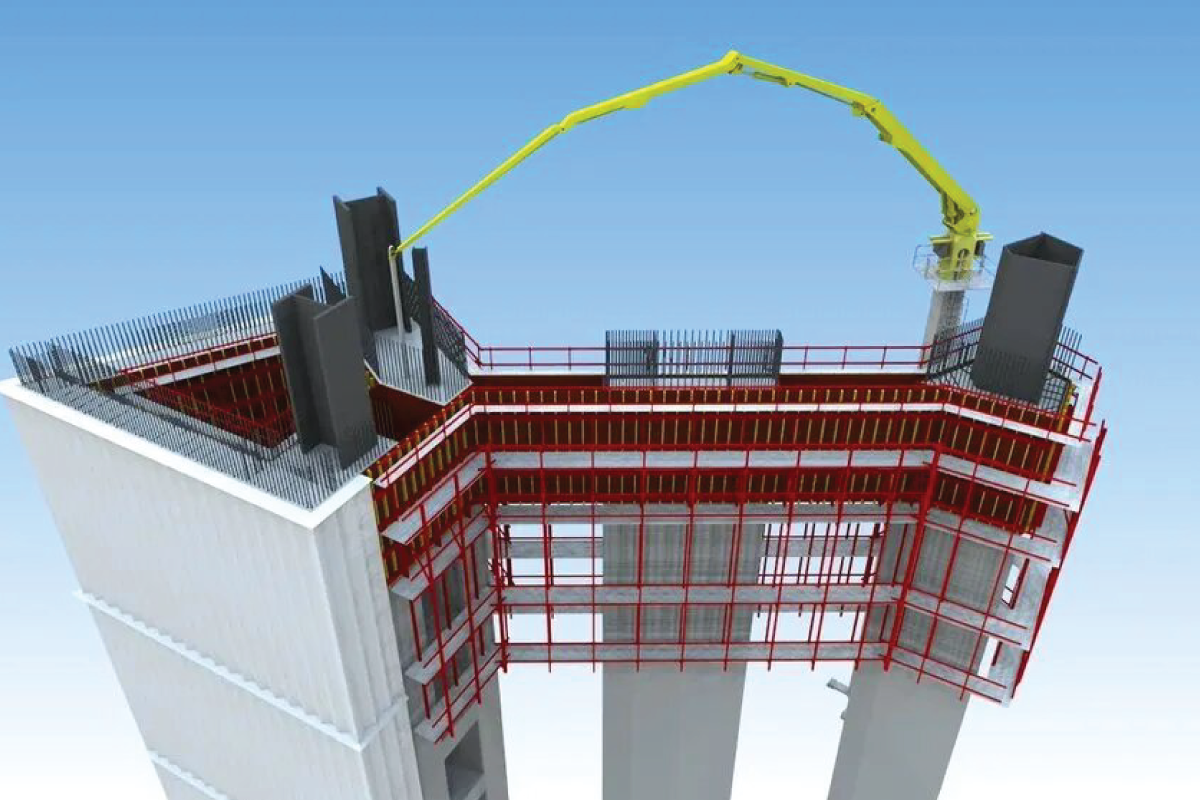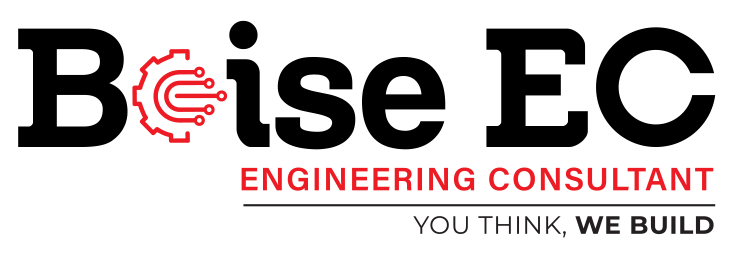Brochure
Download our document to see specific data of the service and how we work.
Let’s Start Work
Together
Please feel free to contact us. We will get back to you with 1-2 business days. Or just call us now.

What We Offer
BIM-Enabled Prefabrication Planning
We utilize BIM to plan and design prefabricated building components with detailed 3D modeling. This approach ensures accurate visualization and integration of prefabricated elements into the overall building design
Coordination with Design Teams
Our team collaborates closely with architects and engineers to integrate prefabricated components seamlessly into the building’s design. We ensure that all components meet design intent and comply with project specifications.
Clash Detection and Resolution
Using advanced BIM software, we perform clash detection to identify and resolve conflicts between prefabricated elements and other building systems (architectural, structural, MEP). This proactive approach minimizes errors and delays during construction.
Customized Fabrication Drawings
We create detailed fabrication drawings based on BIM models, providing precise specifications for manufacturing prefabricated components. Our drawings include accurate dimensions, materials, and assembly instructions to facilitate efficient fabrication processes.
Integration with Construction Sequences
We integrate prefabrication schedules and sequences into the overall project timeline using 4D BIM methodologies. This integration ensures that prefabricated components are delivered and installed on-site at the right time, optimizing construction efficiency.
Quality Assurance and Documentation
We maintain rigorous quality assurance standards throughout the prefabrication and fabrication processes. Our comprehensive documentation tracks fabrication progress, inspections, and compliance checks to ensure high-quality deliverables.
