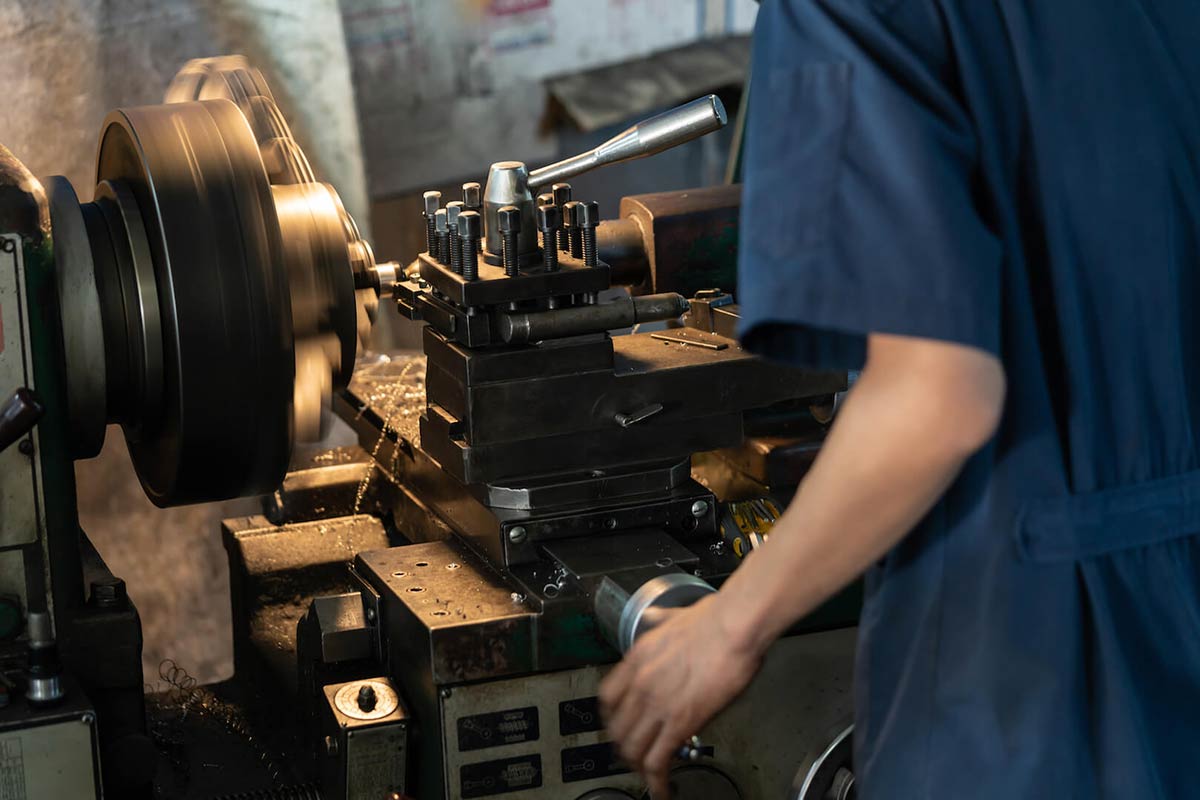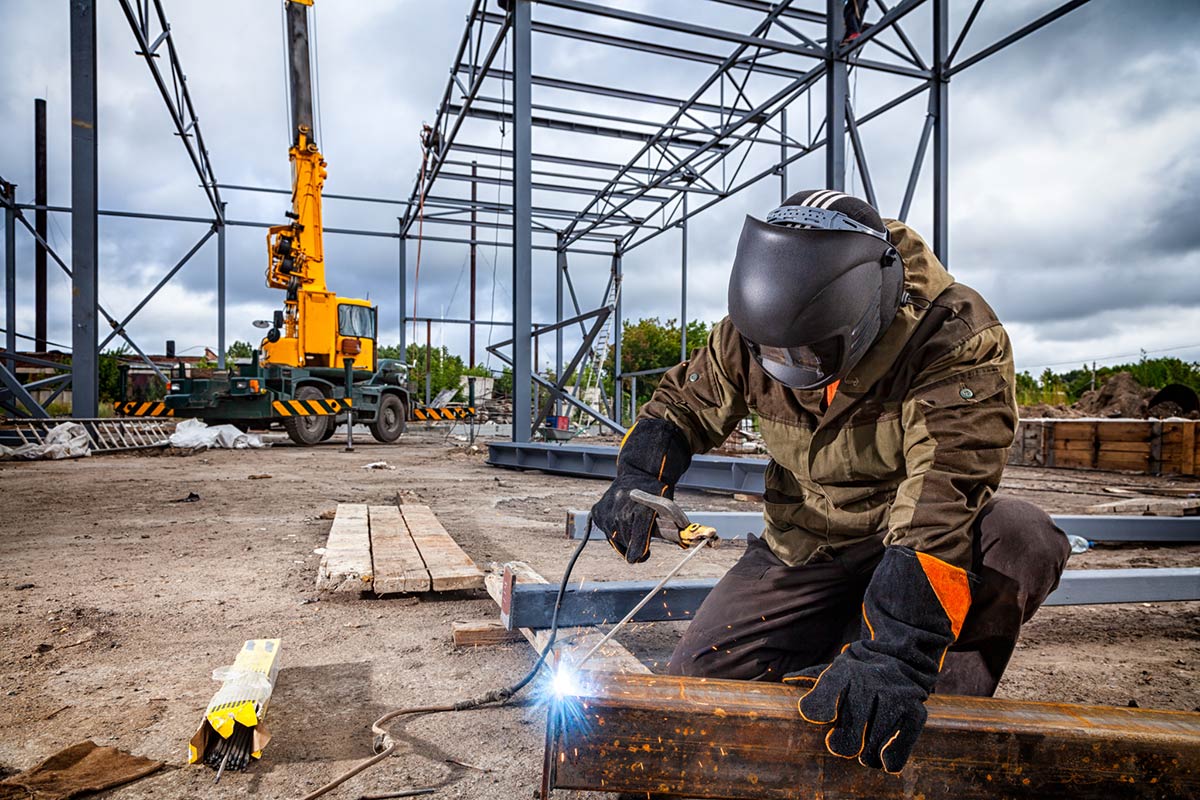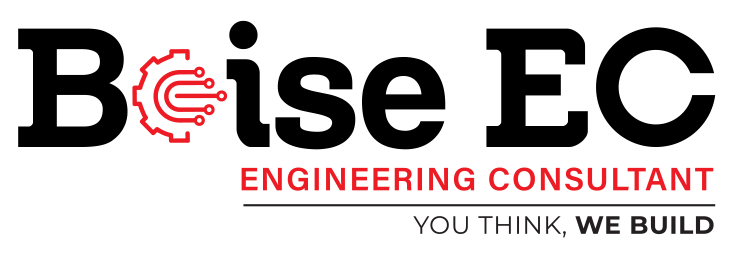Brochure
Download our document to see specific data of the service and how we work.
Let’s Start Work
Together
Please feel free to contact us. We will get back to you with 1-2 business days. Or just call us now.


What We Offer
Detailed and Accurate Shop Drawings
We create comprehensive shop drawings for various building components, including structural elements, mechanical systems, electrical layouts, and plumbing installations. Our drawings provide detailed dimensions, materials, and installation specifics.
Coordination with Design Intent
Our team ensures that shop drawings align perfectly with the design intent provided by architects and engineers. We verify compliance with all relevant codes, standards, and project specifications to maintain consistency and accuracy.
Clash Detection and Resolution
Using advanced BIM software, we conduct clash detection to identify and resolve conflicts between shop drawings and other building systems such as architectural and MEP components. This proactive approach minimizes errors and avoids costly delays during construction.
Customization for Fabrication
We support custom fabrication requirements by producing tailored shop drawings that meet precise project needs. Our drawings facilitate efficient fabrication processes, ensuring components are manufactured to exact specifications.
Revision Management and Documentation
We manage revisions and updates to shop drawings throughout the project lifecycle. Our detailed documentation tracks all changes, approvals, and compliance checks, ensuring clarity and accountability.
Collaboration and Communication
We foster collaboration among project stakeholders—including architects, engineers, contractors, and manufacturers—through clear communication and transparent workflows. This collaborative effort ensures that everyone is aligned with project goals and timelines.
