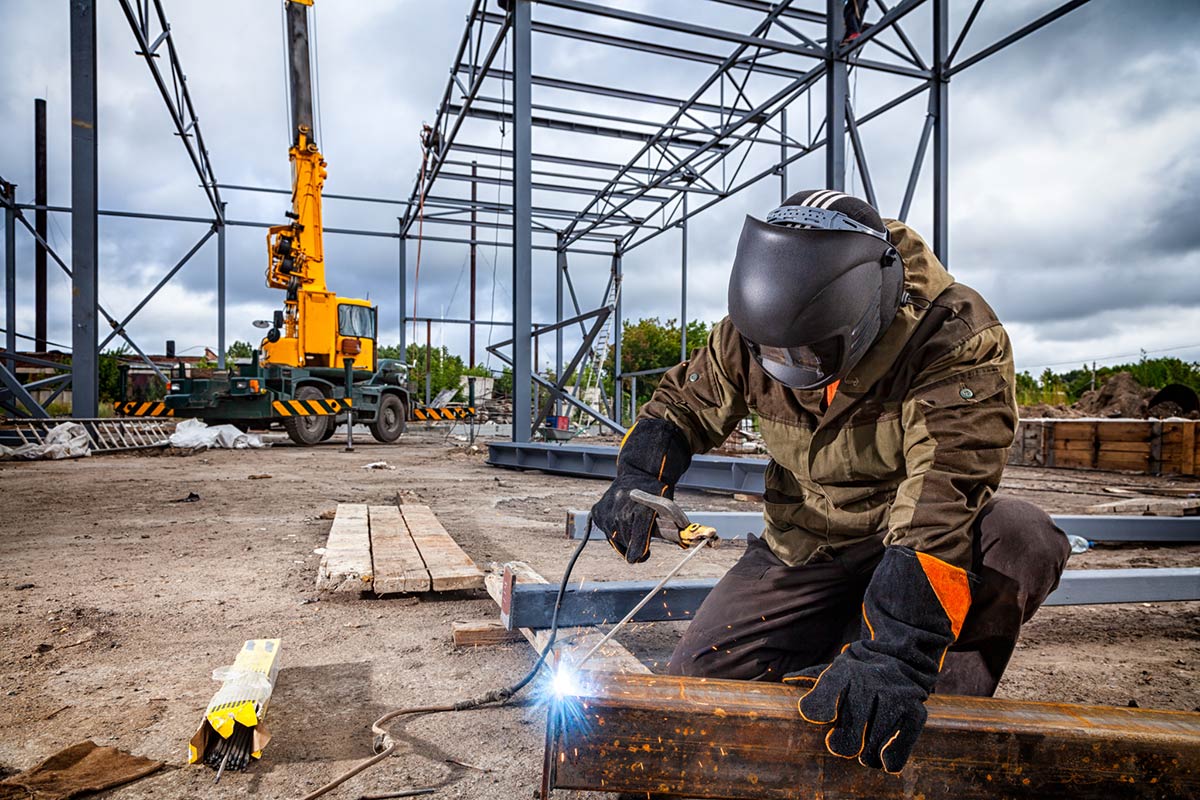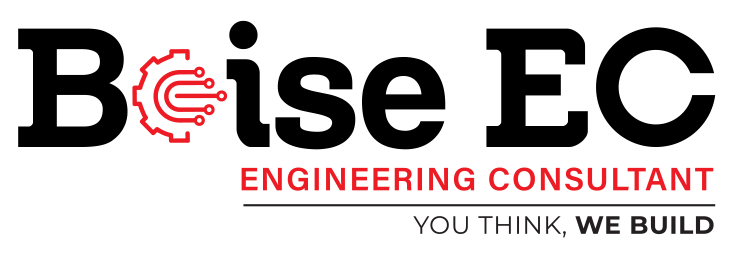Brochure
Download our document to see specific data of the service and how we work.
Let’s Start Work
Together
Please feel free to contact us. We will get back to you with 1-2 business days. Or just call us now.


What We Offer
Detailed Facade Detail Drawings
Our team creates detailed facade detail drawings that include precise dimensions, materials, connections, and assembly instructions. These drawings serve as essential guides for contractors and installers to ensure accurate implementation of facade systems.
Coordination with Architectural and Structural Designs
We ensure seamless coordination of facade detail drawings with architectural plans and structural designs using advanced Building Information Modeling (BIM) technology. This coordination optimizes visual aesthetics, weather resistance, and functionality of building exteriors.
Customization and Design Adaptation
We provide customized facade detail drawings tailored to your project requirements and design preferences. Our drawings facilitate efficient fabrication and installation processes, ensuring facade components are manufactured accurately and installed correctly.
Compliance and Standards
Our facade detailing adheres to industry standards, codes, and regulations, ensuring compliance with building requirements and safety standards. We prioritize durability, energy efficiency, and architectural design intent in our detailing to meet project specifications.
Revision Management and Documentation
We manage revisions and updates to facade detail drawings throughout the project lifecycle, maintaining comprehensive documentation to track changes and facilitate clear communication among project stakeholders. This process supports effective project management and coordination.
Collaboration and Communication
We collaborate closely with architects, designers, contractors, and facade manufacturers to ensure alignment with project goals and timelines. Clear communication enhances coordination and ensures successful implementation of facade systems.
