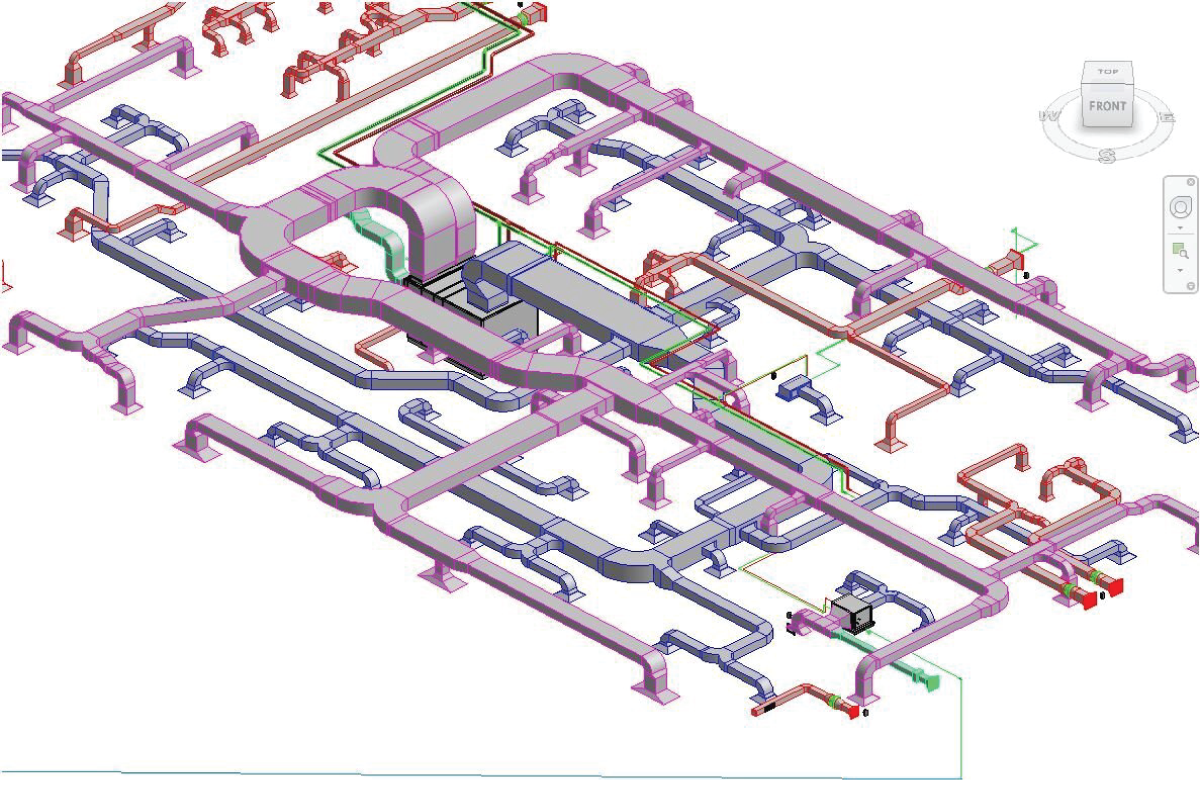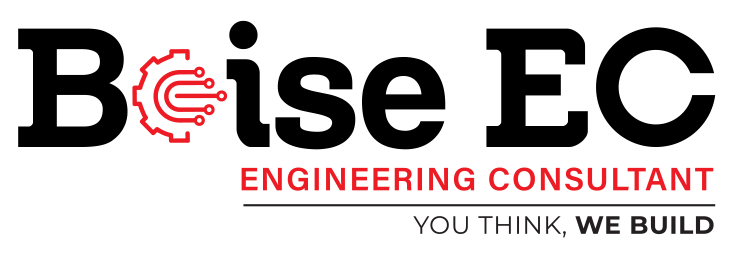Brochure
Download our document to see specific data of the service and how we work.
Let’s Start Work
Together
Please feel free to contact us. We will get back to you with 1-2 business days. Or just call us now.

What We Offer
Detailed Fabrication Drawings
We create comprehensive fabrication drawings for HVAC ductwork, including precise dimensions, materials, fittings, and assembly details. Our drawings ensure accuracy and compliance with project specifications.
Coordination with MEP Systems
Our HVAC duct fabrication drawings are coordinated with Mechanical, Electrical, and Plumbing (MEP) systems using Building Information Modeling (BIM) technology. This coordination minimizes clashes and optimizes space utilization within building designs.
Customization for Manufacturing
We support custom fabrication requirements by providing tailored drawings that meet specific project needs. Our drawings facilitate efficient manufacturing processes, ensuring components are fabricated to exact specifications.
Compliance and Standards
We adhere to industry standards and best practices in HVAC duct design and fabrication. Our drawings comply with relevant codes and regulations, ensuring quality and safety in construction projects.
Revision Management and Documentation
We manage revisions and updates to HVAC duct fabrication drawings throughout the project lifecycle. We maintain detailed documentation of changes to support transparency and accountability.
Collaboration and Communication
We collaborate closely with project stakeholders, including architects, engineers, contractors, and manufacturers, to ensure alignment with project goals and timelines. Clear communication enhances coordination and project efficiency.
