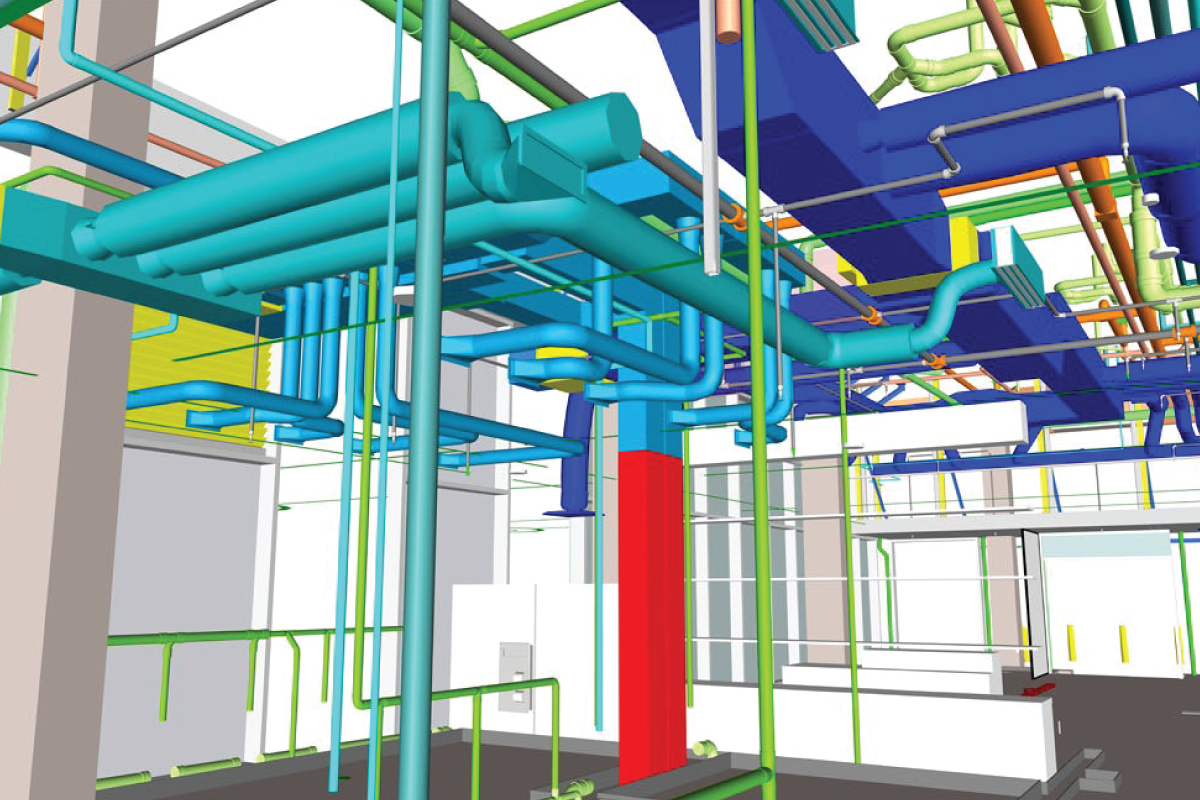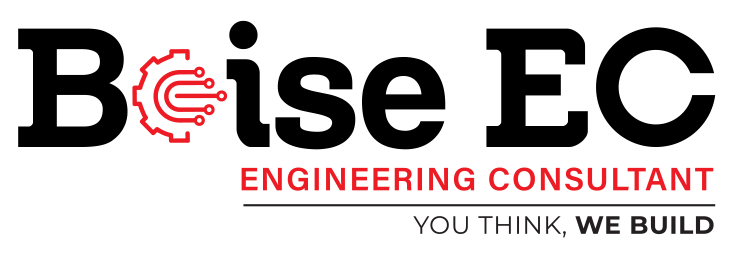Brochure
Download our document to see specific data of the service and how we work.
Let’s Start Work
Together
Please feel free to contact us. We will get back to you with 1-2 business days. Or just call us now.

What We Offer
MEP System Modeling
We create precise 3D models of MEP systems using BIM software, capturing all components and details to ensure accurate representation of mechanical, electrical, and plumbing installations.
Coordination with Architectural and Structural Models
Our MEP to BIM services include seamless coordination with architectural and structural models, ensuring clash-free designs and optimized spatial arrangements.
Clash Detection and Resolution
Using advanced BIM tools, we conduct clash detection to identify and resolve conflicts between MEP systems and other building components early in the design phase, minimizing errors and rework.
Construction Documentation
We generate detailed MEP construction documentation from BIM models, including drawings, schedules, and specifications. This documentation ensures clear communication and accurate implementation on-site.
Energy Analysis and Simulation
We perform energy analysis and simulation using BIM, evaluating MEP system performance and optimizing energy efficiency for sustainable building designs.
As-Built Modeling and Facility Management
We create as-built BIM models of MEP installations post-construction, supporting efficient facility management, maintenance planning, and future renovations.
