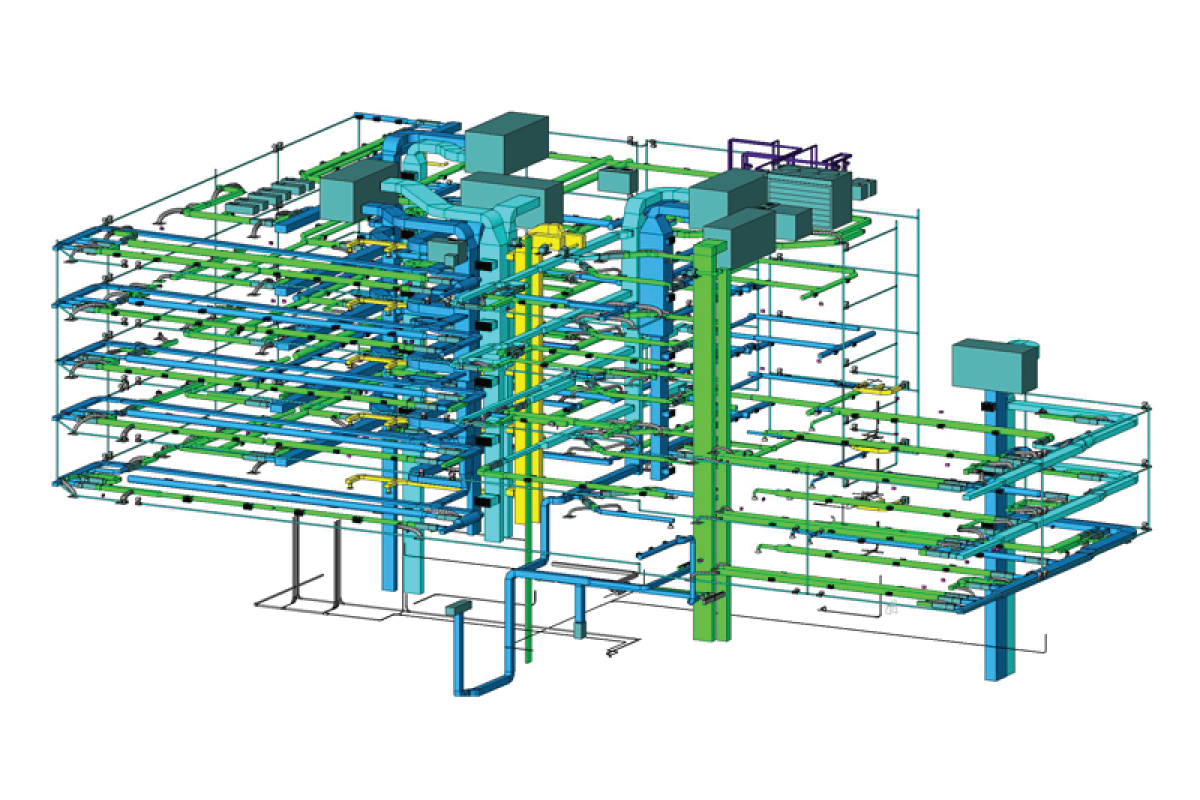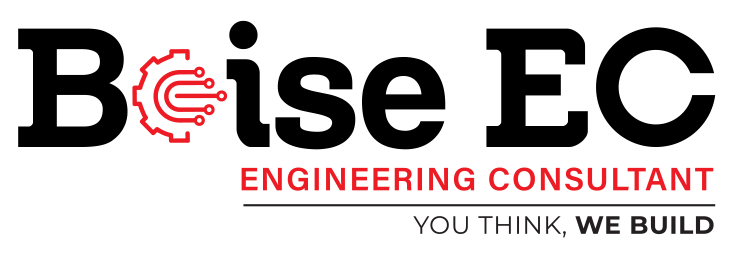Brochure
Download our document to see specific data of the service and how we work.
Let’s Start Work
Together
Please feel free to contact us. We will get back to you with 1-2 business days. Or just call us now.

What We Offer
Comprehensive MEP Modeling
We create detailed 3D models of MEP systems using Revit, ensuring that every component is accurately represented. Our models facilitate better visualization, coordination, and planning of MEP systems.
MEP Coordination
Our Revit MEP BIM services include clash detection and resolution, ensuring seamless integration of MEP systems with architectural and structural elements. This proactive approach minimizes conflicts and reduces construction delays.
MEP Design and Analysis
We provide detailed design and analysis of mechanical, electrical, and plumbing systems. Our team ensures that all systems are efficient, reliable, and compliant with relevant codes and standards.
Construction Documentation
We generate precise construction documents, including detailed drawings, schedules, and specifications. These documents provide clear guidance for construction, ensuring accuracy and efficiency on-site.
4D and 5D BIM
We integrate project schedules (4D) and cost estimates (5D) into the MEP BIM model, providing a comprehensive view of the project’s timeline and budget. This integration enhances project planning and management.
Energy Analysis and Simulation
Our team conducts energy analysis and simulation to optimize the performance of MEP systems. We aim to enhance energy efficiency, reduce operational costs, and support sustainable building practices.
