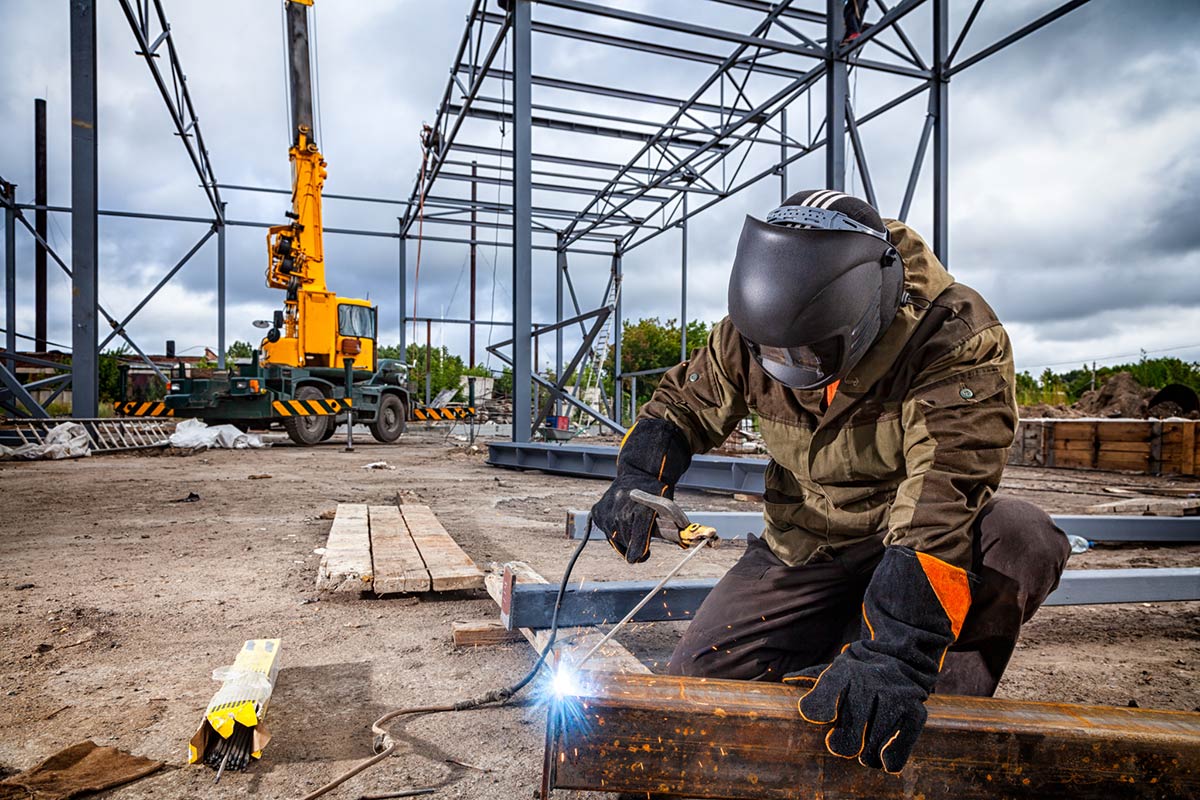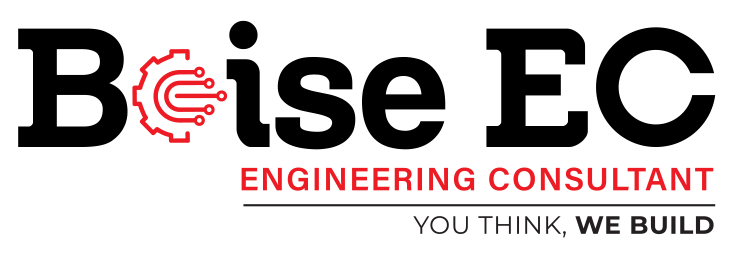Brochure
Download our document to see specific data of the service and how we work.
Let’s Start Work
Together
Please feel free to contact us. We will get back to you with 1-2 business days. Or just call us now.


What We Offer
3D Structural Modeling
Modern industrial engineers typically use predetermined motion time system, computer simulation, along with extensive mathematical tools for modeling, such as mathematical optimization and queueing theory, and computational methods for system analysis, evaluation, and optimization.
Structural Analysis and Design
Our team conducts thorough structural analysis and design using BIM software, ensuring that all elements meet the required safety and performance standards. We optimize the design for strength, stability, and cost-effectiveness.
Clash Detection and Coordination
We use advanced clash detection tools to identify and resolve conflicts between structural elements and other building systems (e.g., MEP). This proactive approach minimizes construction delays and costly rework.
Construction Documentation
Our BIM services include the creation of precise construction documents, such as detailed drawings, schedules, and material specifications. These documents provide clear guidance for construction, ensuring accuracy and efficiency on-site.
4D and 5D BIM for Structural Engineering
We enhance your project planning and management with 4D (time) and 5D (cost) BIM services. By integrating project schedules and cost estimates into the structural BIM model, we provide a comprehensive view of the project’s timeline and budget.
Structural BIM for Renovations
Our BIM services are not limited to new constructions. We also offer solutions for renovation and retrofit projects, providing accurate as-built models and detailed documentation to support your renovation efforts.
